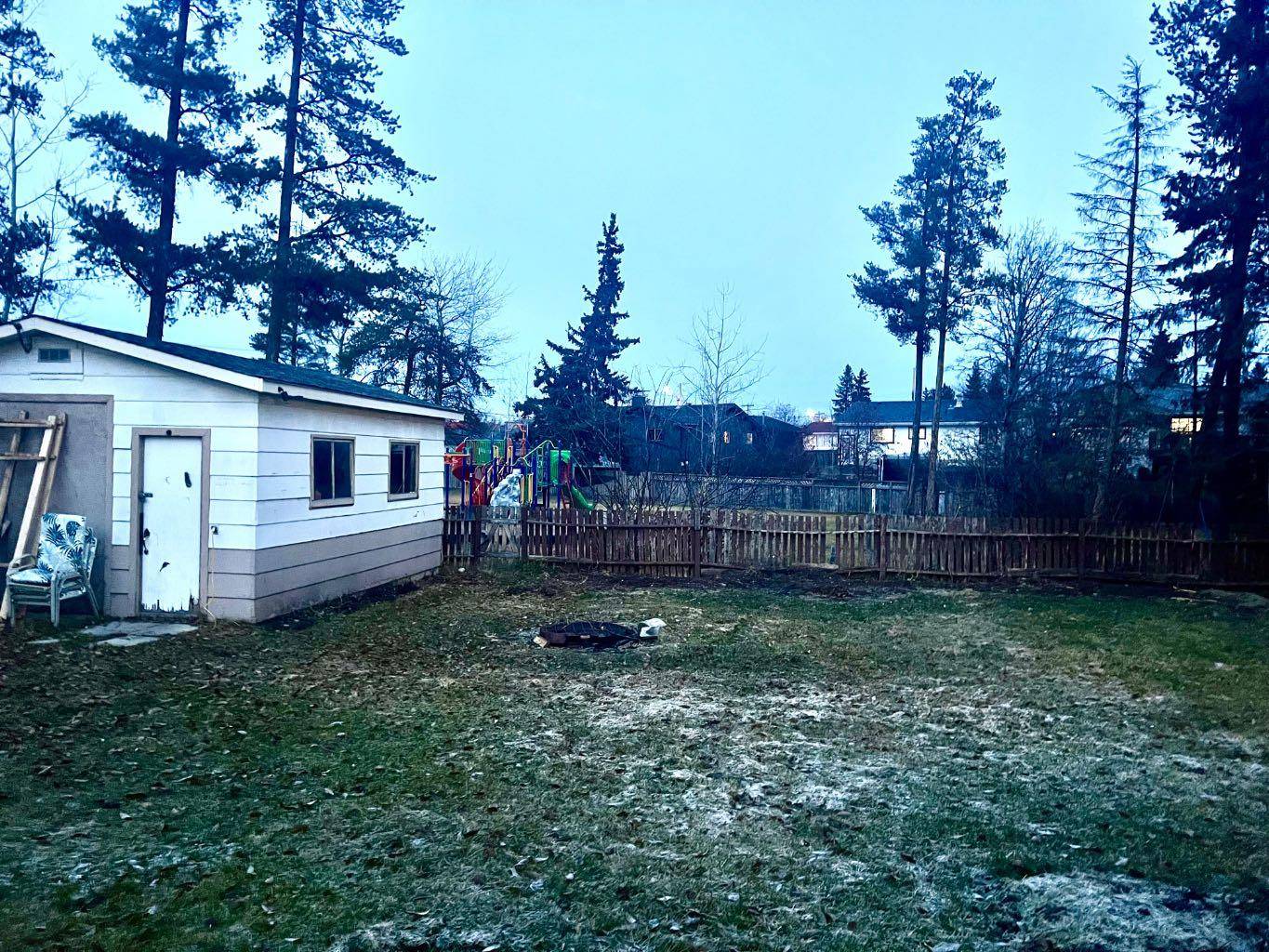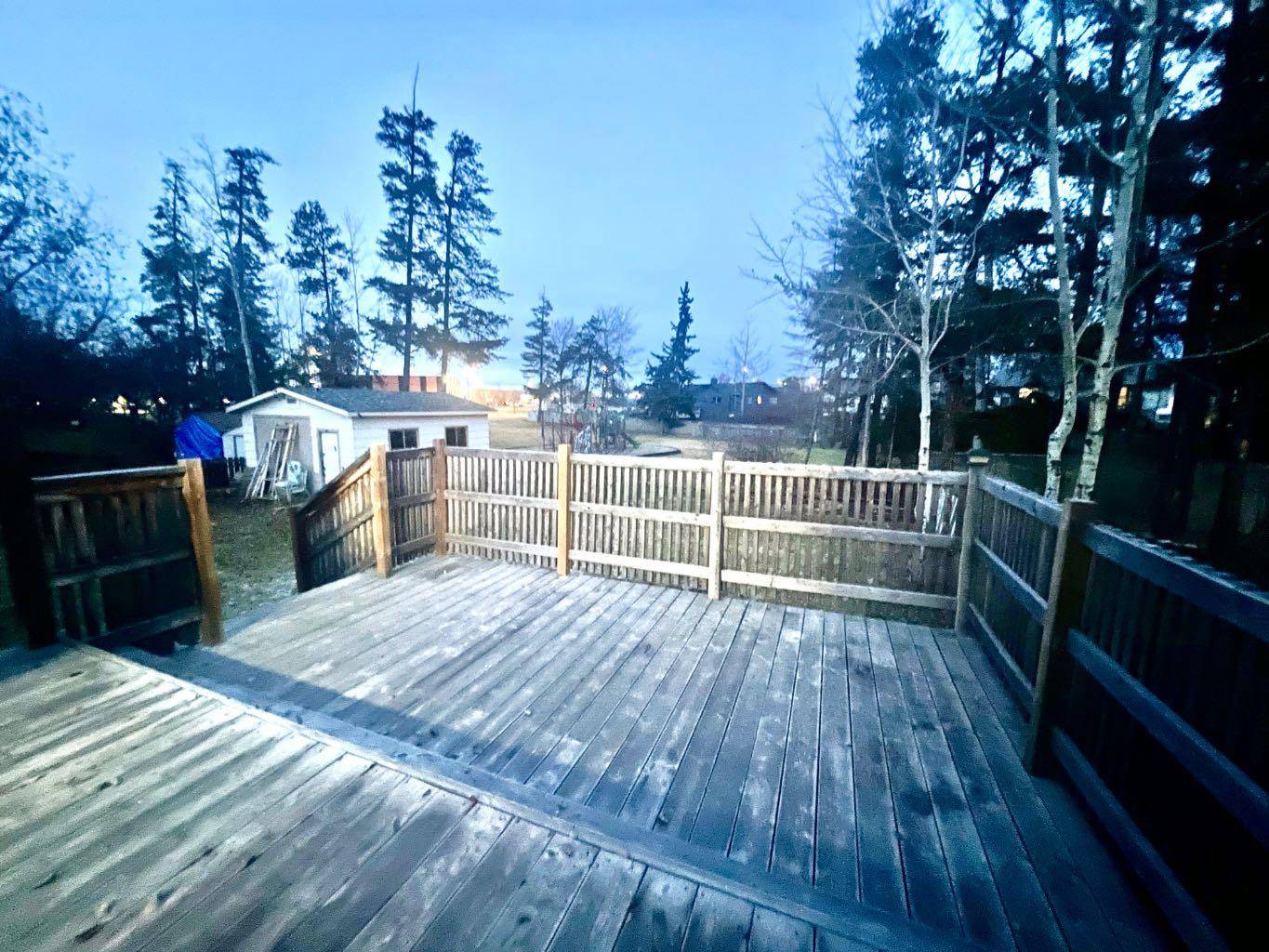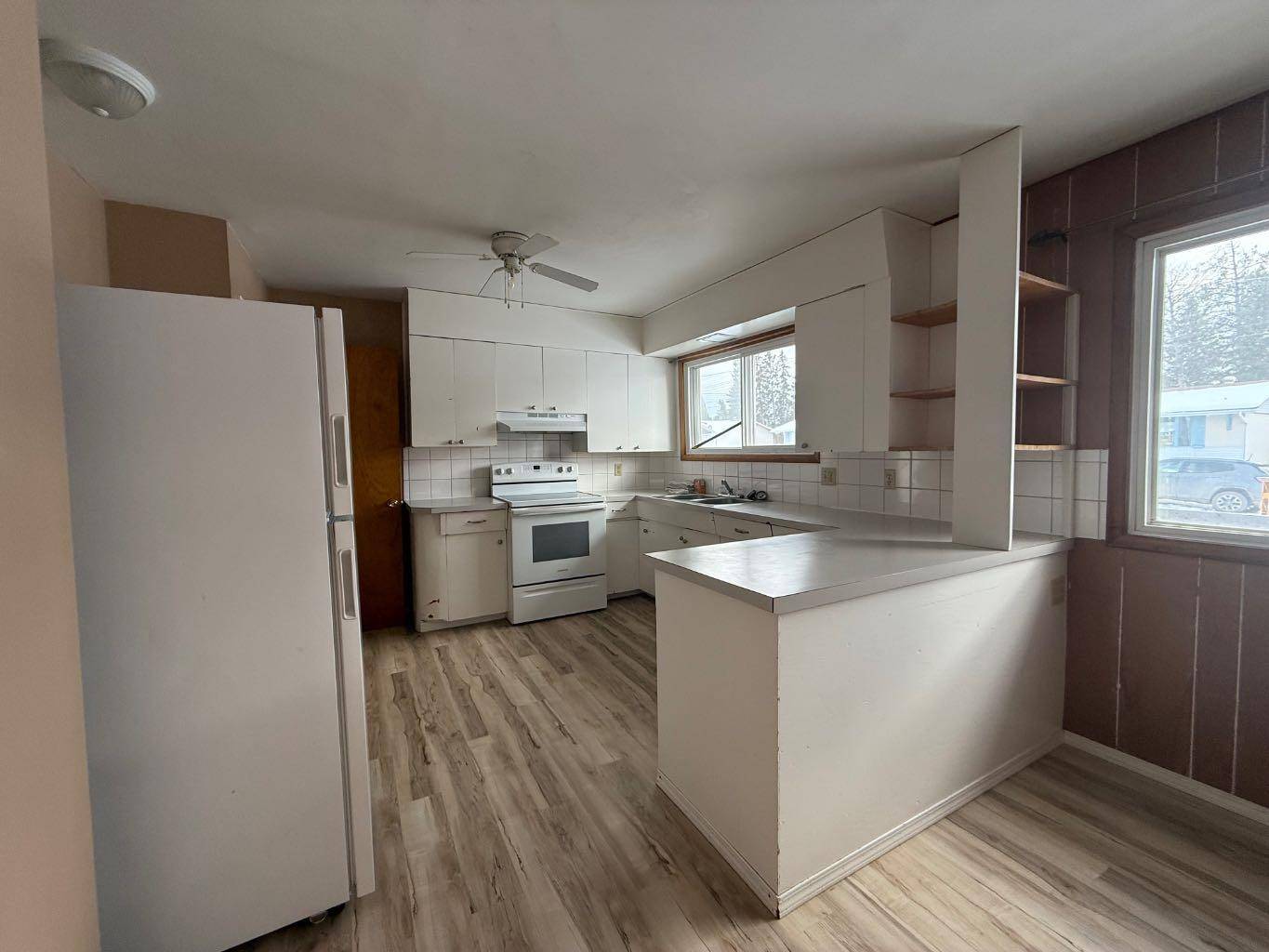GET MORE INFORMATION
$ 243,000
$ 249,900 2.8%
3 Beds
2 Baths
1,200 SqFt
$ 243,000
$ 249,900 2.8%
3 Beds
2 Baths
1,200 SqFt
Key Details
Sold Price $243,000
Property Type Single Family Home
Sub Type Detached
Listing Status Sold
Purchase Type For Sale
Square Footage 1,200 sqft
Price per Sqft $202
MLS® Listing ID A2179558
Sold Date 06/27/25
Style Bungalow
Bedrooms 3
Full Baths 2
Year Built 1968
Annual Tax Amount $2,514
Tax Year 2024
Lot Size 8,268 Sqft
Acres 0.19
Property Sub-Type Detached
Source Alberta West Realtors Association
Property Description
Location
Province AB
County Woodlands County
Zoning R1B
Direction S
Rooms
Basement Finished, Full
Interior
Interior Features Laminate Counters
Heating Forced Air, Natural Gas
Cooling None
Flooring Laminate, Tile
Appliance None
Laundry Electric Dryer Hookup, In Basement, Washer Hookup
Exterior
Parking Features Driveway, On Street, Parking Pad
Garage Description Driveway, On Street, Parking Pad
Fence Partial
Community Features Playground, Schools Nearby, Shopping Nearby, Sidewalks, Street Lights, Walking/Bike Paths
Roof Type Asphalt Shingle
Porch Deck, Front Porch
Exposure S
Total Parking Spaces 3
Building
Lot Description Landscaped, Lawn, Rectangular Lot
Foundation Other
Architectural Style Bungalow
Level or Stories One
Structure Type Mixed
Others
Restrictions None Known
Tax ID 56948198
Ownership Private






