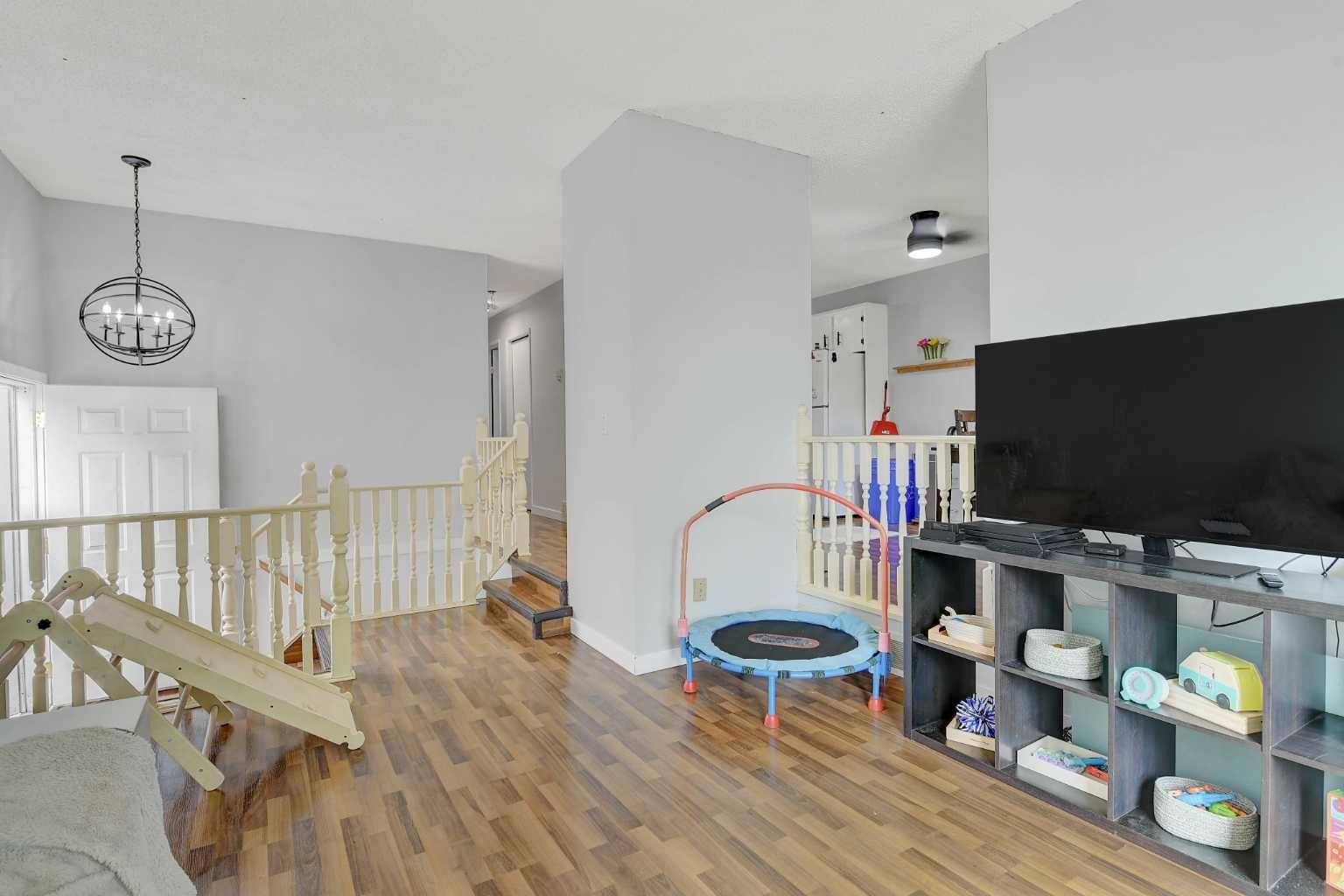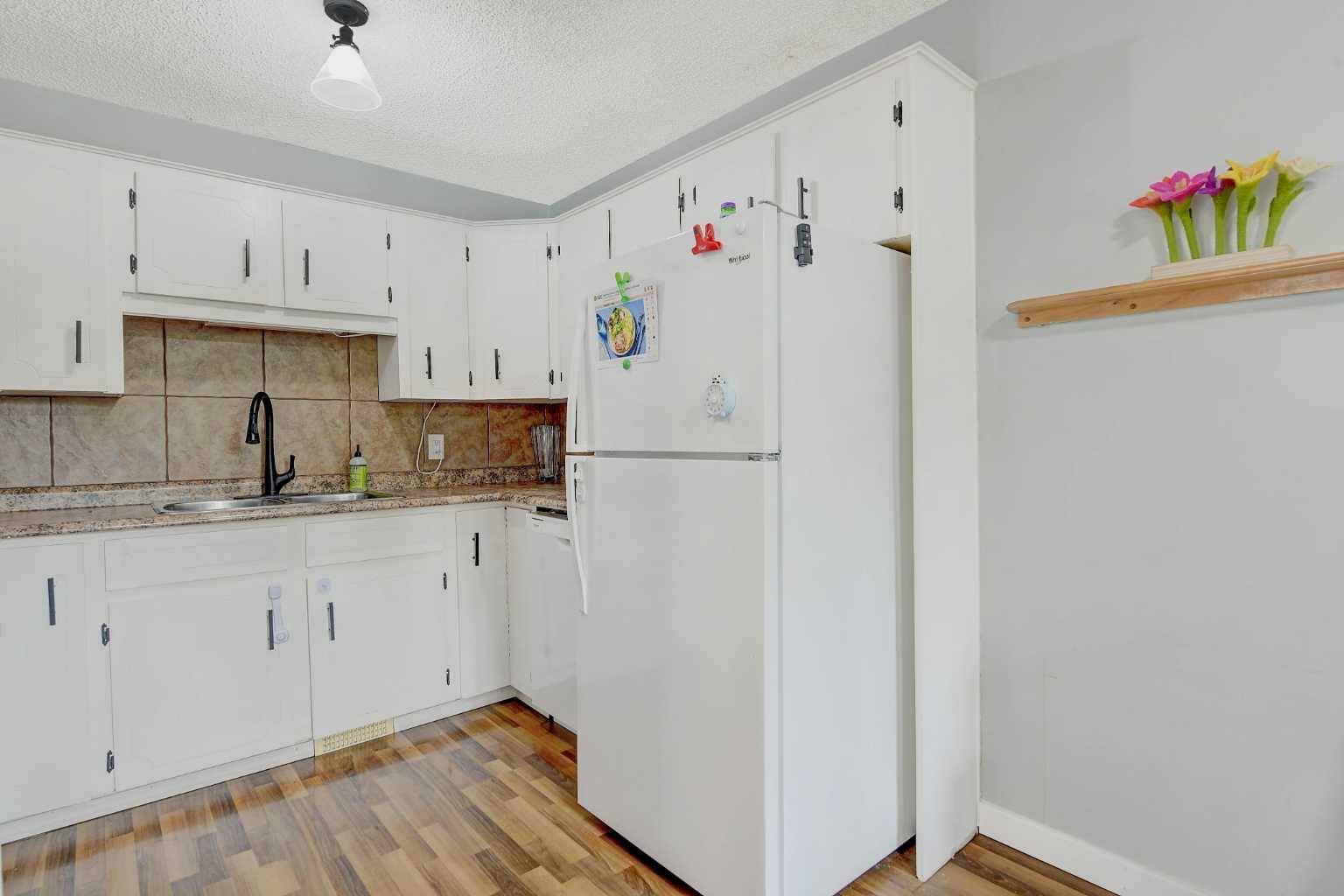3 Beds
2 Baths
986 SqFt
3 Beds
2 Baths
986 SqFt
Key Details
Property Type Single Family Home
Sub Type Semi Detached (Half Duplex)
Listing Status Active
Purchase Type For Sale
Square Footage 986 sqft
Price per Sqft $268
Subdivision Country Club Estates
MLS® Listing ID A2230435
Style Attached-Side by Side,Bi-Level
Bedrooms 3
Full Baths 2
Year Built 1981
Annual Tax Amount $2,494
Tax Year 2025
Lot Size 3,659 Sqft
Acres 0.08
Property Sub-Type Semi Detached (Half Duplex)
Source Grande Prairie
Property Description
Location
Province AB
County Grande Prairie
Zoning RG
Direction S
Rooms
Basement Finished, Full
Interior
Interior Features See Remarks
Heating Forced Air
Cooling None
Flooring Laminate
Appliance Dishwasher, Electric Stove, Refrigerator, Washer/Dryer
Laundry In Basement
Exterior
Parking Features Parking Pad
Garage Description Parking Pad
Fence Fenced
Community Features Golf, Playground, Schools Nearby, Shopping Nearby, Walking/Bike Paths
Roof Type Asphalt Shingle
Porch Patio
Lot Frontage 30.0
Total Parking Spaces 2
Building
Lot Description See Remarks
Foundation Poured Concrete
Architectural Style Attached-Side by Side, Bi-Level
Level or Stories One
Structure Type See Remarks
Others
Restrictions None Known
Tax ID 102134567
Ownership See Remarks






