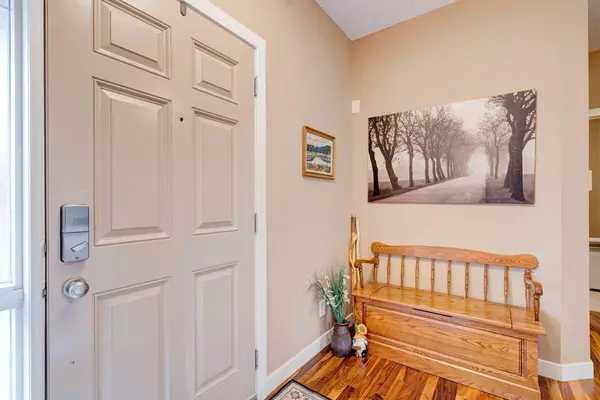3 Beds
3 Baths
2,329 SqFt
3 Beds
3 Baths
2,329 SqFt
Key Details
Property Type Single Family Home
Sub Type Detached
Listing Status Active
Purchase Type For Sale
Square Footage 2,329 sqft
Price per Sqft $328
Subdivision Auburn Bay
MLS® Listing ID A2242529
Style 2 Storey
Bedrooms 3
Full Baths 2
Half Baths 1
HOA Fees $508/ann
HOA Y/N 1
Year Built 2007
Annual Tax Amount $4,956
Tax Year 2025
Lot Size 4,843 Sqft
Acres 0.11
Property Sub-Type Detached
Source Calgary
Property Description
Location
Province AB
County Calgary
Area Cal Zone Se
Zoning R-G
Direction S
Rooms
Other Rooms 1
Basement Full, Unfinished
Interior
Interior Features Built-in Features, Ceiling Fan(s), No Smoking Home, Pantry, Stone Counters, Storage, Walk-In Closet(s)
Heating Forced Air, Natural Gas
Cooling None
Flooring Carpet, Ceramic Tile, Hardwood
Fireplaces Number 1
Fireplaces Type Gas
Appliance Dishwasher, Dryer, Gas Stove, Microwave Hood Fan, Washer, Window Coverings
Laundry Main Level
Exterior
Parking Features Double Garage Attached
Garage Spaces 2.0
Garage Description Double Garage Attached
Fence Fenced
Community Features Clubhouse, Lake, Park, Playground, Schools Nearby, Shopping Nearby, Sidewalks, Street Lights, Walking/Bike Paths
Amenities Available Beach Access, Clubhouse, Playground
Roof Type Asphalt Shingle
Porch Deck
Lot Frontage 36.29
Total Parking Spaces 4
Building
Lot Description Back Yard
Foundation Poured Concrete
Architectural Style 2 Storey
Level or Stories Two
Structure Type Vinyl Siding,Wood Frame
Others
Restrictions None Known
Tax ID 101573842
Ownership Private






