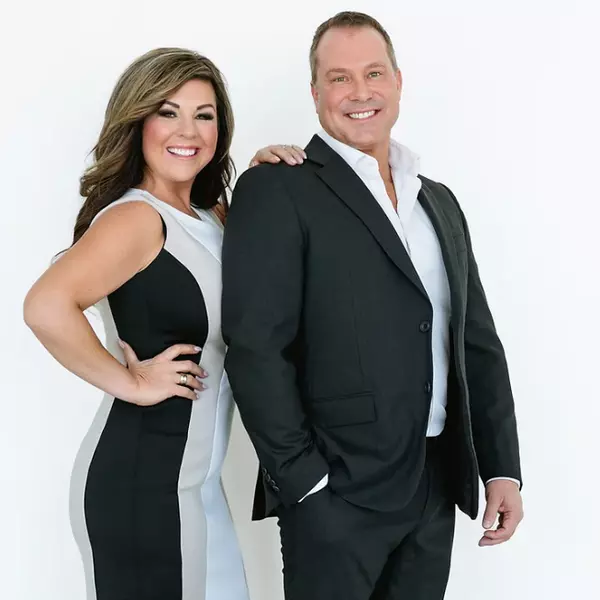$1,475,000
$1,599,900
7.8%For more information regarding the value of a property, please contact us for a free consultation.
3 Beds
3 Baths
1,948 SqFt
SOLD DATE : 05/13/2025
Key Details
Sold Price $1,475,000
Property Type Single Family Home
Sub Type Detached
Listing Status Sold
Purchase Type For Sale
Square Footage 1,948 sqft
Price per Sqft $757
Subdivision Roxboro
MLS® Listing ID A2213582
Sold Date 05/13/25
Style Bungalow
Bedrooms 3
Full Baths 3
Year Built 1989
Annual Tax Amount $8,367
Tax Year 2024
Lot Size 6,307 Sqft
Acres 0.14
Property Sub-Type Detached
Source Calgary
Property Description
Located on a QUIET CUL-DE-SAC & situated on a beautifully treed 50'x126' lot in the heart of Roxboro, this spacious bungalow offers 1948 sq ft on the main level plus 1570 sq ft of developed living space in the basement & presents a prime opportunity to renovate or redevelop & build your dream home in the inner-city. The main level showcases great space with large principal rooms & plenty of natural light ready to be transformed into a modern dream space. Additionally, the basement includes huge family & recreation rooms, a large bedroom, 3 piece bath, laundry room with sink & storage. Outside, enjoy a SUNNY WEST FACING BACK YARD with mature landscaping & the idyllic location with easy access to scenic Elbow River pathways & close to bustling 4th Street restaurants & cafes, excellent schools, shopping, public transit & easy access to downtown via 4th Street.
Location
Province AB
County Calgary
Area Cal Zone Cc
Zoning R-CG
Direction E
Rooms
Other Rooms 1
Basement Finished, Full
Interior
Interior Features Bookcases, Breakfast Bar, Chandelier, Crown Molding, Double Vanity, Jetted Tub, Kitchen Island, Recessed Lighting, Skylight(s), Soaking Tub, Vaulted Ceiling(s)
Heating Forced Air, Natural Gas
Cooling None
Flooring Carpet, Hardwood, Tile
Fireplaces Number 2
Fireplaces Type Gas, Mixed
Appliance Built-In Oven, Dishwasher, Dryer, Electric Cooktop, Garage Control(s), Range Hood, Refrigerator, Washer, Window Coverings
Laundry In Unit, Laundry Room, Lower Level
Exterior
Parking Features Double Garage Detached
Garage Spaces 2.0
Garage Description Double Garage Detached
Fence Fenced
Community Features Park, Playground, Schools Nearby, Shopping Nearby, Sidewalks, Street Lights, Tennis Court(s), Walking/Bike Paths
Roof Type Asphalt Shingle
Porch Deck, Patio
Lot Frontage 50.0
Total Parking Spaces 2
Building
Lot Description Back Lane, Back Yard, Cul-De-Sac, Few Trees, Front Yard, Landscaped, Rectangular Lot, Treed
Foundation Poured Concrete
Architectural Style Bungalow
Level or Stories One
Structure Type Stucco,Wood Frame
Others
Restrictions Restrictive Covenant
Tax ID 95227267
Ownership Private
Read Less Info
Want to know what your home might be worth? Contact us for a FREE valuation!

Our team is ready to help you sell your home for the highest possible price ASAP






